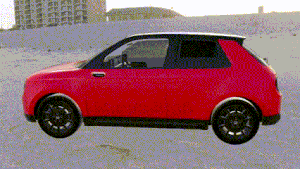Dive deep into the fully interactive 3D view. Our solutions allow users to have an immersive experience, a bird’s eye view of the entire apartment as well as a rotatable product. Our 3D view project are well-designed, functionality and it’s deemed to impress and leave a good lasting first impression.
360° Product View

Realistic Experience
3D visualization of the project and its real environment. You will be able to visualize your product with a 360° rotating experience. You will also be able to change product color, toggle animations to have better experience.
360° Floor Plan

Why 360° Floor Plan?
01.
Better Understanding
Instead of a generic 2D floor plan, with our 360 floor plans, visualise and view the furnished design proposal better.
02.
Save Time, No Downloads
Both you and your client will be able to have an overall view of the floor plan and interior at one glance, saving time during discussion and improve efficiency!
100% Fully Customized 3D Floor Plans Designed For You
We will help you design your 3D floor plans, virtual tours and sitemaps according to your requirements. We will use pictures of your apartment to design the following specifically:
- Carpet, wood & file to match your selection
- Cupboards, counters and appliances to match your surroundings
- We will edit the floor plan till it’s pixel perfect. And we will only stop when you are 100% satisfied.
Wish to have an immersive Web3D?
Get Free Quote!
Wish to have an immersive Web3D of your commercial, office, retail, or residential space?
FAQ
How accurate are schematic floor plans?
Provided measurements on floor plans (also known as linear measurements between opposing walls) are generally accurate to 100% of the real life measurements.
That’s because measurement standards vary depending on the type of property and the surrounding locale – it’s important to check your regional measuring standards to confirm that your floor plan is compliant.
Am I able to share the floor plans?
Yes, you will be able to share the floor plan with a unique URL that will be provided to you as well as a QR code so anyone with a connection to the internet will be able to see it.
How long will it take to get the final product?
It will take us typically around a week to get all the details of the floor plan with maximum accuracy.
What will I need to provide for the floor plan?
You will need to provide a basic floor plan to allow us to build a 360 floorplan, along with any specification that you need extra attention with.
– Reference photo with furniture, materials, textures will be good


